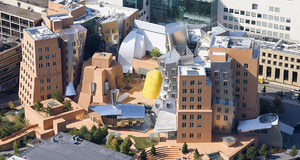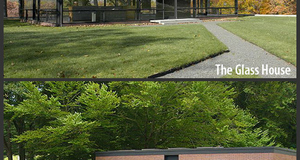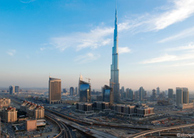The Rise and Fall of Modernist Architecture
By
2011, Vol. 3 No. 04 | pg. 1/1
KEYWORDS:
Modernism first emerged in the early twentieth century, and by the 1920s, the prominent figures of the movement – Le Corbusier, Walter Gropius, and Ludwig Mies van der Rohe - had established their reputations. However it was not until after the Second World War that it gained mass popularity, after modernist planning was implemented as a solution to the previous failure of architecture and design to meet basic social needs. During the 1930s as much as 15% of the urban populations were living in poverty, and slum clearance was one of the many social problems of this decade.[1] Modernist planning was a popular idea, and used as a solution to these problems. But the movement could not adequately comprehend and cater for the social dynamics of family and community, and a result, many modernist buildings were pulled down in the seventies. With reference to key architectural studies, this essay discusses the principles of modernism, how modernist architects initially worked to solve design problems through the creation of urban utopias, and why the ambitious modernist dream ultimately failed. Students at the Bauhaus school of design were taught purity of form and to design for a better world by Walter Gropius. The phrase ‘form follows function’ is often used when discussing the principles of modernism. It asserts that forms should be simplified – architectural designs should bear no more ornament than is necessary to function. Modernists believe that ornament should follow the structure and purpose of the building. Family life and social interaction was at the centre of the modernist dream for a planned environment. “The vision was for trouble free areas by mixing blocks with terraces to create squares, zoning services and amenities, all interlinked by roads”.[2] The modernists planned for zoned areas where residential and commercial amenities were distinct and separate. In his introduction to Modernism in Design, Paul Greenhalgh outlined key features in modernist design including function, progress, anti-historicism and social morality.[3] These principles can be found in many of the key realisations of the modernist dream – Le Corbusier’s famous Villa Savoye in Poissy, France is a prime example. It shows no reference to historic architectural design; the pioneering plan was a progressive leap for the late 1920s. The form clearly follows the intended functions of the residential building, bearing no unnecessary ornament, and the open space surrounding the structure as well as the open plan interior lends itself to the ideals of social living and communication. The modernist ideals were not applied to social housing until 1937, when Maxwell Fry’s Kensal House in London applied the principles of the movement to a social housing scheme. It was a success and is still popular with its residents today. It then became the prototype for other social housing projects to follow the example of modern living. Many projects of the modernist era were initially successful, and the public came to associate this strong aesthetic with prosperity and progress. In the post war era, the ambitions of the modernists and their “strong sense of social responsibility in that architecture should raise the living conditions of the masses.”[4] seemed so progressive and promising that it was understandable the Architectural Review should herald the movement as the style of the century.One successful project by the architect Ralph Eskrine was the Byker Housing project in Newcastle, which began in the 1960s. Historically, Byker began as a village, but by the late 19th century the dominant type of housing in the working class area was the Tyneside flat. Conditions were poor, and occupants of the area generally suffered from overcrowding, poor sanitation and poverty. Despite the less that desirable situation, Byker was noted for it’s character, and the strength of neighbourly relationships. The design team were keen to retain this sense of community, and as such, “Byker was one of the first major attempts in Britain to create a dialogue between community and architecture.”[5] The public housing development combines a perimeter type wall of multi storey flats, low rise housing and public spaces and play areas. The wall makes use of a south facing aspect to utilise light and views across the city and of the River Tyne. 20 percent of the accommodation is housed in the wall, but the remaining majority was contained in the low rise houses within.[6] The project took a modern approach to living, yet mixed it with a consideration for those who would reside there, a lack of which has been a criticism of many modernist developments. Eskrine adopted a more humane approach to the modernist principles, yet still established clean lines, function, progress, and above all social morality. He worked his plan around Victorian elements of the area such as churches, and some of the original cobblestones and parts of the demolished Newcastle City Hall, were incorporated into the public areas. Perhaps the integration of local history in this manner, which goes against one of the principles of modernism established by the pioneering architects of the movement, and outlined by Greenhalgh, was a contributing factor to the widely agreed attitude that this project was a success. Although it was expressed that “some missed the streets as places of community and gathering, and as arenas or personal expression.”[7] , The majorities were happy to reside in the new development, thanks to the social continuity and comfortable varied environment provided. This issue was also a concern of Jane Jacobs, author of The Life and Death of Great American Cities. In her book, Jacobs accused Le Corbusier, one of the pioneers of the movement, of an inhumane planning process that did not properly consider those who were to live in the planned developments. She claimed the modernist aesthetic to be dull, and her writing promoted the street, in particular the pavement, as a place where a community can meet, socialise, and control their own privacy. [8] However not all modernist social housing projects were as successful: many were demolished from the 1970s due to large-scale failure. The ultimate example of the failure of the modernist utopia is the now infamous Pruitt Igoe urban housing development in St. Louis, Missouri, completed in 1955. The development was planned according to the modernist principles of Le Corbusier, and comprised of 33 11 storey high rise blocks made up of small individual apartments. There were communal areas including large corridors, outdoor spaces around the blocks, and communal rooms for activities such as laundry, intended to increase the social interaction amongst the community. However by the late 1960s, “the project's recreational galleries and skip-stop elevators, once heralded as architectural innovations, had become nuisances and danger zones. Large numbers of vacancies indicated that even poor people preferred to live anywhere but Pruitt-Igoe.”[9] Poverty, crime and segregation of the community were major problems for the residents of the development. It was suggested that the modernist style was to blame for these social problems, and comparisons with the adjacent Carr Village can be used as an example to back this up. The village was made up of low rise dwellings, with a similar demographic make-up to Pruitt Igoe, yet remained both fully occupied and trouble free throughout the period from construction to demolition of it’s neighbouring development. [10] Much publicity developed in 1972, when the first of the buildings was demolished on March 16th. The day was declared by the architect Charles Jencks to be the day on which modern architecture died in his book The Language of Post Modern Architecture. Le Corbusier noted the positive force technology had played in people’s lives with revolutionary inventions such as the car and the telephone, and declared the house should be “a machine for living in”. They utilised glass, steel and concrete in their designs, which allowed them the opportunity to create buildings of radical design, such as the skyscraper, which would not have been plausible were it not for these materials. Buildings like these have no doubt, even today, redefined the urban landscape. He and the other modernist architects believed that a for a home to provide its function it should have the purity of form of a well-designed machine.[11] This principle may work well enough when applied to a commercial building, but which family can honestly say they operate like a machine, like clockwork? Some modernist apartment blocks even went so far as to dictate and include the furniture and blinds, to keep a pure aesthetic throughout the whole building. Removing home comforts from the domestic interior may well encourage purity within design, but it does little to encourage the creation of a ‘home’ rather than a house. The pioneers of the movement held a firm belief that in creating a better architecture, a better world would ultimately follow.[12] We could say they were a little arrogant and ambitious in hoping to change the world with their design principles. There is no doubt that a new architecture would improve towns and the living situation of many, however to assume that it could improve the world as a whole is completely nonsensical. What about problems of economy and political debate? Perhaps the reason the modernist utopia is so often cited as a failure is because of its unrealistic ambitions. There is no doubt that modernism, to an extent, solved some design problems by keeping abreast of technology. Lubetkin’s HighPoint One flats in London are still as desirable accommodations as they were when built in 1935. At the time of completion they were described as "one of the finest, if not absolutely the finest, middle-class housing projects in the world"[13] Residents of the flats had the luxury of central heating and built in refrigerators, as well as the use of communal gardens and even a pool. Today one of the three bedroom apartments is up for sale for the indulgent price of £595,000.[14] Applying the same principles to public housing on a budget was not always as successful. In Britain, the movement was often associated with public housing more than anything else. It’s collapse is often linked with the social problems residents of public housing estates commonly face. During the sixties and seventies, the political parties encouraged the building of high rise, high density tower blocks, which were then, an obvious improvement from the existing Victorian housing throughout the country. In the race to create modernist design solutions for all, corners were cut and substitutions made in design which could not be forgiven. Ronan Point is another example from London – a gas explosion unearthed weaknesses in the buildings structure, when one side collapsed dramatically in 1968. The public were shocked at the structural weakness of this pre fabricated tower and immediately questioned the stability of other high rise blocks which were defining the landscape. This, along with the demolishing of failed projects such as Pruitt Igoe, meant the public no longer had faith in the modernist movement. 1. Jeremiah, D. (2000). Emergency, Economy and Modernisation: 1940-1953. In: Architecture and Design for the Family in Britain, 1900-70. Manchester: Manchester University Press. pp. 123-163. 2. Jeremiah, D. (2000). p.124 3. Greenhalgh, P (1990) Modernism in Design, London: Reaktion pp.1-24 4. Henket, H,J. (2002). Modernity, Modernism and the Modern Movement. In: Henket, H & Henyen, H Back from Utopia: The Challenge of the Modern Movement. Rotterdam: 010 Publishers. p.10 5. Sharp, D (2002) Twentieth Century Architecture: A Visual History Images Publishing Group: Melbourne p.351 6. Jones, P & Canniffe, E (2007) Modern Architecture Through Case Studies Architectural Press: Worldwide p.149 7. Jones, P & Canniffe, E (2007) p. 151 8. Henket, H,J. (2002). Modernity, Modernism and the Modern Movement. In: Henket, H & Henyen, H Back from Utopia: The Challenge of the Modern Movement. Rotterdam: 010 Publishers. p.11. 9. Von Hoffman, A. Why They Built the Pruitt-Igoe Project. Available: http://www.soc.iastate.edu/sapp/PruittIgoe.html. Last accessed 06 May 2010. 10. Newman, O, (1996). Creating Defensible Space, Washington D.C: DIANE Publishing p. 11 11. The Open Univeristy. The Machine Age. Available: http://www.open2.net/modernity/. Last accessed 6 May 2010. 12. Henket, H,J. (2002). 13. The Open Univeristy. High Point One. Available: http://www.open2.net/modernity/. Last accessed 6 May 2010. 14. Trovit Homes, Available: http://homes.trovit.co.uk/highpoint-london/ Last accessed 9 May 2010. Suggested Reading from Inquiries Journal
Inquiries Journal provides undergraduate and graduate students around the world a platform for the wide dissemination of academic work over a range of core disciplines. Representing the work of students from hundreds of institutions around the globe, Inquiries Journal's large database of academic articles is completely free. Learn more | Blog | Submit Latest in Architecture |














